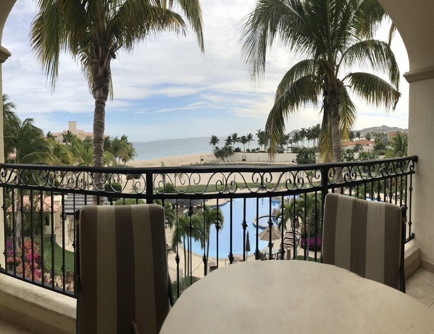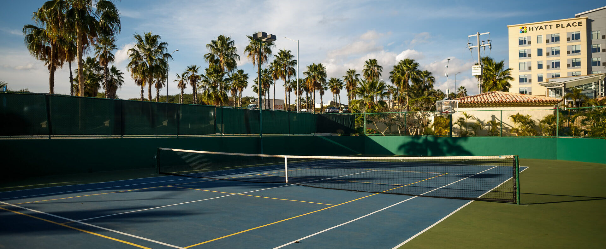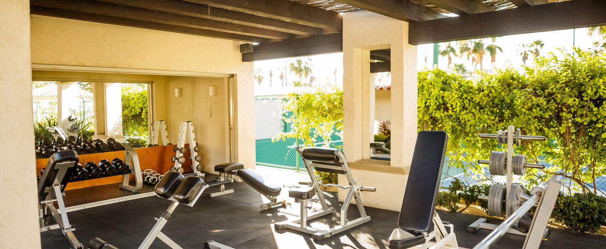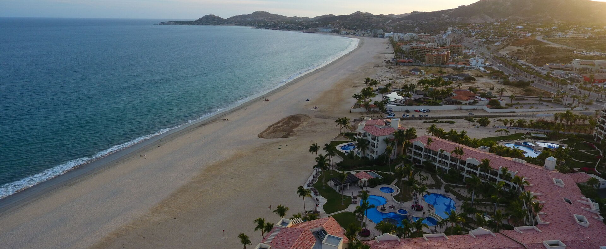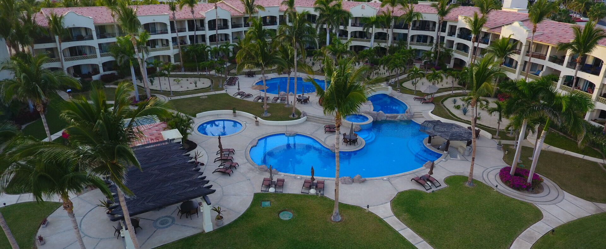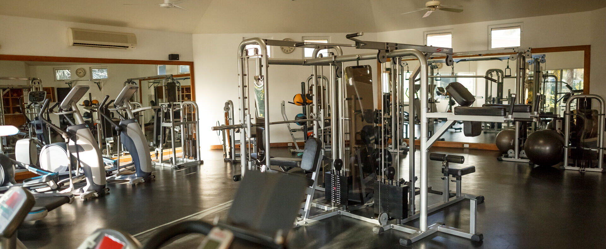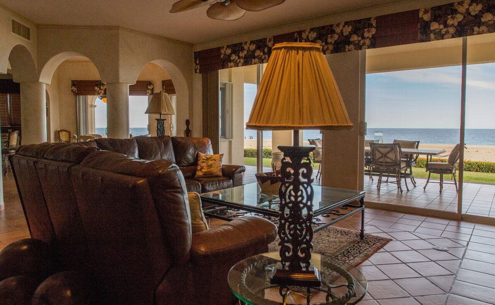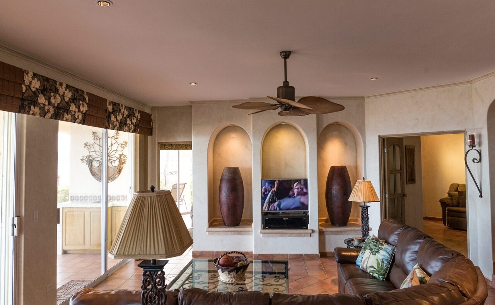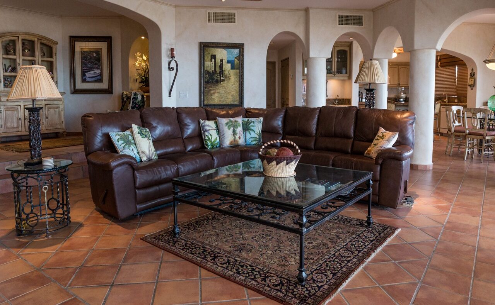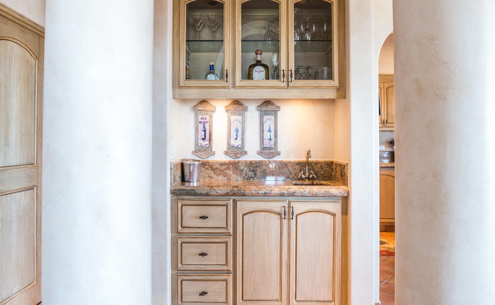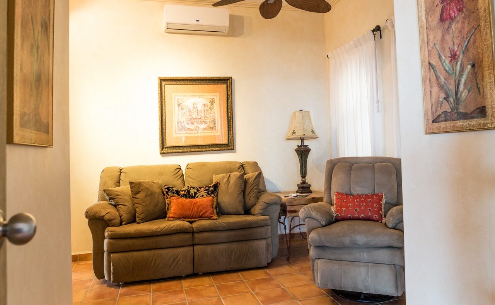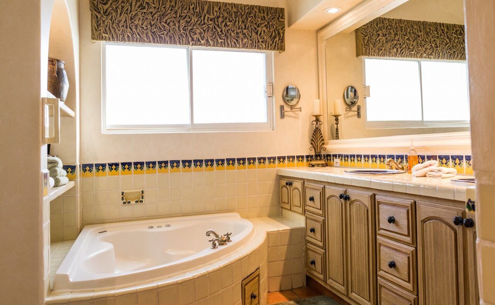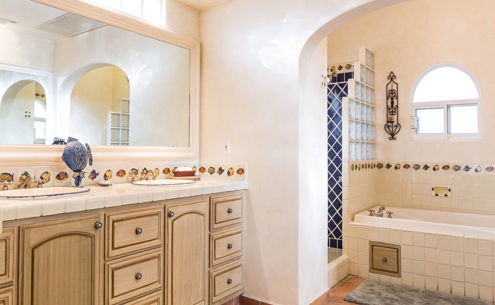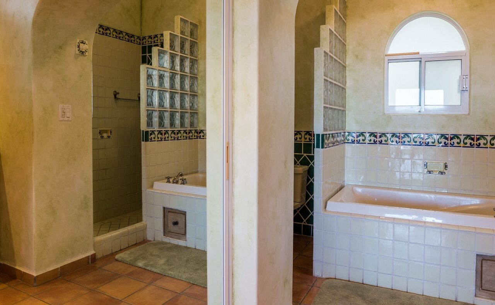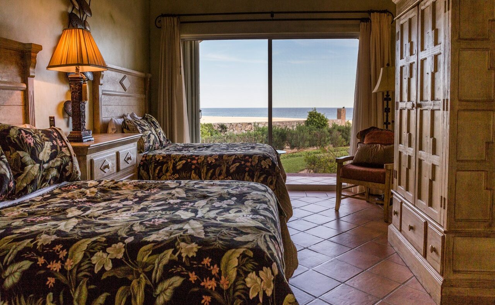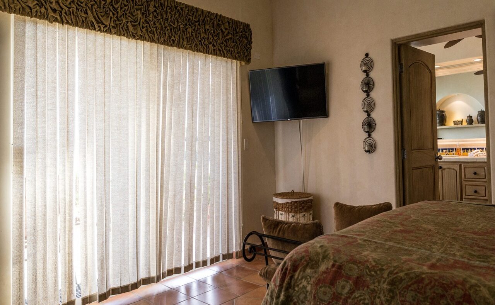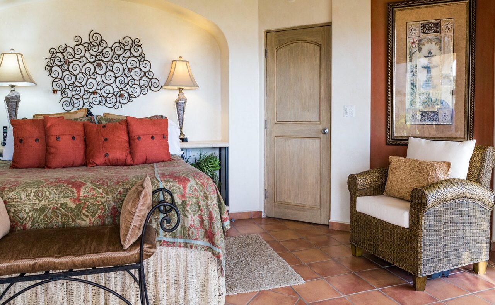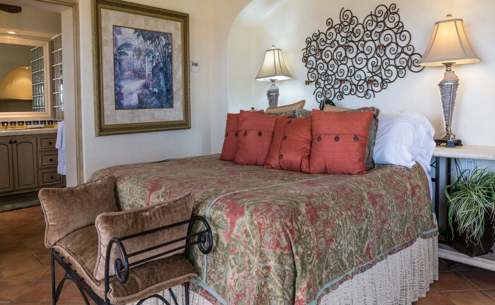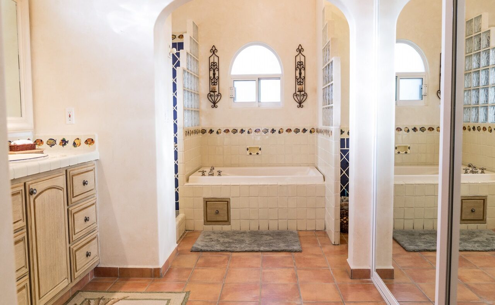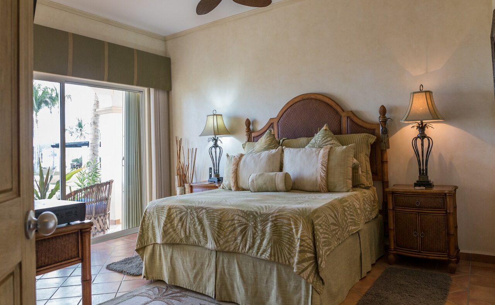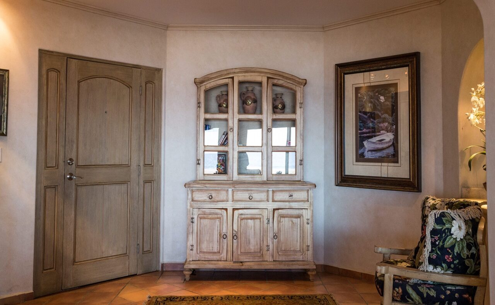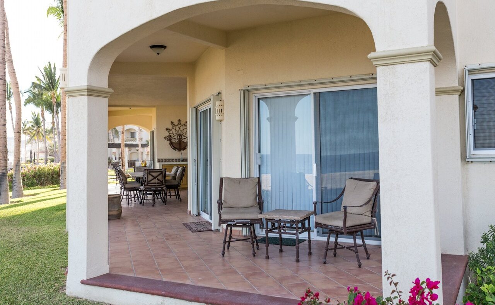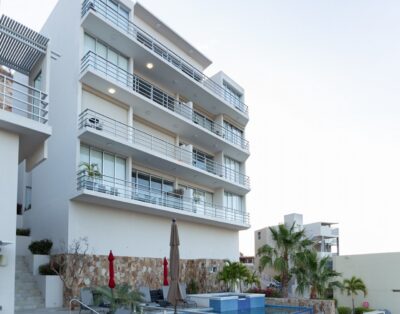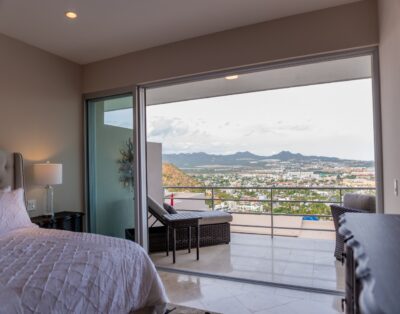Las Mañanitas LM AA1 – Condos in rent in Los Cabos – By Dicasi Vacations
Descripción
Descripción Español
Las Mañanitas
San José del Cabo, Zona Hotelera.
Unidad A1
Caminando hacia la playa y el mar más allá, dentro de uno de los complejos más hermosos de Los Cabos, y pasando maravillosas fuentes y torres del color de la terracota, una puerta de hierro con formas y contornos exquisitos limita el camino y se abre a un mundo de maravillas previamente desconocidas. Desde el banco que se sienta pacíficamente fuera de la puerta, y hasta la puerta misma, esta entrada parece la puerta blindada que conduce a un palacio. Y así es.
Tan pronto como se abre la puerta del bosque verde, el mundo parece girar y girar hacia otra realidad, muy diferente de la tierra desértica que rodea la península. Las baldosas rojas cubren el suelo, brillando contra las paredes color crema. Una alfombra fantástica se encuentra en el suelo, con sus colores rojo marrón que tiñen las baldosas del suelo. A la derecha, un accesorio de madera se curva hacia el centro, con pinturas suaves de palmeras que adornan su superficie, mientras que un gran espejo de marcos gruesos se eleva por encima. Se puede ver un arco que divide la sala de estar de este mágico salón. Y aún así, la magia continúa mientras otro accesorio, en maderas gruesas y de aspecto pesado de color natural, protege los libros del paso del tiempo, y una silla de madera con cojines de colores se sienta debajo de una planta en maceta, disfrutando de la luz del accesorio de arriba. Con un pequeño escalón debajo de la pared arqueada, la casa parece expandirse de una manera increíble.
Y, cola, la sala de estar. En este amplio espacio abierto, un sofá en forma de L completamente vestido de cuero ocupa el centro de todo, mientras que tres orbes de piedra parecen sujetar el mobiliario al suelo. En el lateral, un elegante pedestal de hierro con tapa de cristal circular sostiene una lámpara de características similares. En la parte de atrás, frente al comedor, un escritorio de madera remachado con adornos de hierro sostiene la línea telefónica, el módem de Internet y una lámpara a juego. Entre la forma de L del sofá, una gran y maravillosa mesa de café ha sido cubierta con una sola pizarra de vidrio, revelando los intrincados patrones del hierro retorcido en una base y una pizarra inferior. Abajo, la alfombra arroja aún más belleza al brillar a través del vidrio con sus patrones de cintas de color marrón y oscuro. Frente al sofá, tres grandes arcos tallados en la pared sirven como escondites para dos grandes jarrones de arcilla y el televisor. De cara al comedor, una pintura de maravillosos tonos de verde cuelga de la pared, y tres robustos pilares sostienen los arcos que conducen a las distintas partes de esta casa.
A medida que avanza hacia la cocina, el comensal entra en juego. En el centro de atención de un maravilloso candelabro, la mesa redonda de siete sillas está sostenida por un cilindro de hierro, retorcido y tallado en formas maravillosas. Las sillas, con pesados marcos de madera y asientos con tejido de madera, han sido acolchadas con delicadas telas. Una silla adicional está apoyada contra la pared, frente a los colores cambiantes del cielo fuera de las puertas corredizas de vidrio que rodean al comensal. En el arco que conduce a la cocina, una sutil coloración de la pared, casi como una marca de agua dejada allí por una decoración antigua, da una sensación de asombro y admiración. Rodeando las cortinas solares en todas las habitaciones, un protector de tela de flores y marrones realza la belleza del hogar.
Una vez dentro de la cocina, la barra de desayuno de recepción hecha de piedra de mármol y engastada en maderas de colores claros crea una belleza incomparable. Los taburetes de bar de hierro y cuero que protegen la forma de media luna de la piedra solo pueden mejorar en la majestuosidad de todo. Repartidos por la cocina, los electrodomésticos blancos rompen los colores tierra de la piedra, brillando como perlas en la superficie arenosa del mar. Un ventilador de techo de grandes aspas en forma de hojas gira suavemente sobre la barra del desayuno. Cerrando el pasillo que conduce a los dormitorios, se ha colocado una pequeña barra con encimera de mármol y armarios de madera, con un pequeño fregadero con piel cromada brillante.
Y luego, a través de un pasillo en la sala de estar, el dormitorio principal abre sus maravillas. En la página central, una enorme cama King Size está adornada con giros de hierro flotantes que se adhieren a la pared. El color arena de las sábanas se ha combinado con los cojines del pequeño banco de hierro que espera a los pies de la cama, mientras las mesitas de noche de piedra a cada lado sostienen lámparas de maravilloso diseño. Desde ambas puertas corredizas de vidrio se puede acceder a la terraza, pasando por debajo de las cortinas de cintas y giros de tela. Más allá de una pequeña puerta, se encuentra el baño principal. Aquí, dos lavabos de cerámica mexicana pintada comparten un espejo enorme y una encimera de azulejos, con una ducha protegida por bloques de vidrio y azulejos artesanales a la derecha. En el centro, una bañera en forma de media luna en blanco puro se sienta pacientemente. Reflejado en el espejo, un enorme vestidor espera su uso.
Al caminar hacia las puertas gemelas que dividen la sala de estar del Segundo Maestro, se encuentra un pequeño salón. Mientras un sofá de tres asientos en tela acolchada se presiona contra la pared, un sofá individual se sienta en ángulo, ofreciendo suficiente espacio entre los dos para un pequeño Mesa de centro oden para encajar cómodamente contra la pared. El resto del espacio ofrece un amplio espacio para caminar hacia la puerta. Al ingresar al Segundo Maestro, la cama King Size se encuentra en el centro, con hojas de palmera impresas en las sábanas. Se ha colocado una gran corona de madera y cuero como reposacabezas para esta obra de arte. A los pies, una alfombra con palmeras combina con la bata de la cama. A cada lado, mesas de noche de madera aceitosa de aspecto pesado sostienen lámparas de maravillosas formaciones. Delante de la cama, un televisor se posa en la pared, con un pequeño banco debajo que sostiene el sistema de sonido. Una silla de cuero y una otomana completan la escena. Dentro del baño privado, las puertas de vidrio espejo ocultan el amplio armario y reflejan el lavabo doble y el espejo grande, así como los gabinetes de madera debajo. Con la ducha oculta a la vista, el centro está ocupado por una bañera, rodeada de azulejos blancos e iluminada por pedestales de hierro con velas.
Más allá de un pasillo, donde un cuarto de lavado completamente equipado y un baño de visitas se esconden detrás de puertas cerradas y una marca de agua adorna la pared, se encuentra el dormitorio de invitados. Aquí, dos camas de tamaño completo están separadas por una gran mesita de noche de madera decorada con esferas de hierro que parecen alejarse arrastradas por el viento. Las sábanas florales de las camas provocan un impacto visual frente a la sencillez de los reposacabezas de madera en color natural. Un ventilador de techo, igual al de la cocina, hace circular el aire fresco por la habitación. Delante de las camas, un gran centro de entretenimiento sostiene el televisor. Hay una silla pequeña junto a la ventana, frente a las camas. Esta habitación tiene un baño privado, donde parece reflejada la imagen del Segundo Baño Principal. Puertas correderas de espejo-cristal ocultan el armario y reflejan los tonos verdes del doble lavabo y sus armarios, mientras que la ducha queda oculta por azulejos y bloques de vidrio. En el centro, una bañera brilla en blanco puro.
Y, como joya de la corona, la terraza, accesible desde todos los dormitorios, salón y comedor, mediante puertas correderas de cristal. Mientras dos sillas de hierro se sientan frente al mar, con una pequeña mesa de café hecha de hierro y cubierta con una pizarra de piedra que las separa, un gran comedor exterior ha sido cubierto con piedra de mármol y resguardado por seis sillas de hierro y tela acolchada. Un pequeño fregadero se encuentra en la encimera de azulejos sobre los gabinetes de madera, con un magnífico adorno de hierro que asoma por encima. Y luego, dos sillones se sientan debajo de la sombra, frente a las maravillas mágicas del océano y el cielo de esta tierra.
Bienvenido al paraiso. Bienvenido a su hogar lejos de casa.
Descripción
Las Mañanitas
San Jose del Cabo, Hotel Zone.
Unit A1
Walking down towards the beach and the sea beyond, inside one of the most beautiful compounds in Los Cabos, and past wonderful fountains and towers the color of terracotta, an iron gate with exquisite shapes and contours limits the way, and opens into a world of wonders previously unknown. From the bench that sits peacefully outside the gate, and to the gate itself, this entrance seems like the shielded door that leads into a palace. And so it does.
As soon as the green wooded door is opened, the world seems to twist and twirl into another reality, far different from the desert land that surrounds the peninsula. Red tiles cover the floor, shinning against the crème colored walls. A fantastical rug sits on the floor, with its brown-red colors blushing the floor tiles. On the right, a wooden fitment curves its way into the center, with soft paintings of palm trees adorning its surface while a large mirror in thick frames hoovers above. An arch can be seen dividing the living room from this magical drawing-room. And still the magic goes on as another fitment, in thick, heavy-looking woods of natural color shields books from the passing of time, and a wooden chair in colorful cushions sits underneath a potted plant, basking in the light from the fixture above. With a small step below the arched wall, the home seems to expand in an unbelievable way.
And, queue, the living room. In this ample, wide open space, an L shaped couch completely dressed in leather occupies the center of it all, while three orbs of stone seem to hold down the fitment to the floor. On the side, an elegant iron stand with a circular glass top holds a lamp of similar features. On the back, facing the diner, a wooden desk riveted with iron decorations holds the phone line, internet modem, and a matching lamp. In between the L shape of the couch, a large, wonderful coffee table has been topped with a single slate of glass, revealing the intricate patterns of the iron twisted into a base and lower slate. Below, the rug sheds even more beauty by shining through the glass with its ribboned patterns of brown and dark. In front of the couch, three grand arches carved into the wall serve as hideouts for two large clay vases and the TV set. Facing towards the diner, a painting of wonderful shades of green hangs in the wall, and three sturdy pillars support the arches that lead into the various parts of this home.
As you move in towards the kitchen, the diner steps into play. In the limelight of a wonderful chandelier, the seven chaired round table is supported by an iron cylinder, twisted and carved into wonderful forms. The chairs, in heavy wood frames and wood-weave seats, have been cushioned in delicate fabrics. An extra chair is propped against the wall, facing the ever changing colors of the sky outside the sliding glass doors that surround the diner. In the archway that leads into the kitchen, a subtle coloration of the wall, almost like a watermark left there by an ancient decoration, gives a sense of awe and admiration. Surrounding the sun drapes in all rooms, a fabric guard of flowers and browns enhances the beauty of the home.
Once inside the kitchen, the receiving breakfast bar made from marble stone and set in light colored woods creates a beauty that cannot be compared. The iron-and-leather bar stools that shield the crescent shape of the stone can only improve in the majesty of it all. Scattered throughout the kitchen, white appliances break the earthy colors of the stone, shinning like pearls in the sandy surface of the sea. A ceiling fan wide large, leaf-like blades, swirls gently above the breakfast bar. Closing in to the hallway that leads into the bedrooms, a small bar has been set in marble top and wooden cabinets, with a small sink with shiny chromed skin.
And then, through a corridor in the living room, the Master Bedroom opens its wonders. Centerfold, a massive King Size bed is adorned with floating iron twists that cling to the wall. The sandy color of the bed sheets has been matched in the cushions of the small iron bench that waits at the feet of the bed, as the stone nightstands on each side hold lamps of wondrous design. From both sliding glass doors, the terrace can be accessed, passing underneath the shade-guards of ribbons and fabric twists. Past a small door, the Master Bath is found. In here, twin sinks of painted Mexican pottery share a massive mirror and tiled countertop, with a shower shielded away by glass blocks and artisan tiles on the right. In the center, a crescent shaped bathtub in pure white sits patiently. Reflected in the mirror, a massive walk-in closet awaits use.
As you walk towards the twin doors that divide the living room from the Second Master, a small lounge is found. As a three-seat couch in cushioned fabric is pressed against the wall, an individual couch sits in angle, offering just enough room between the two for a small wooden coffee table to fit snugly against the wall. The remainder of the space gives ample room to walk towards the door. Entering the Second Master, the King Size bed sits in the center, with palm tree leafs imprinted in the bed sheets. A large, wooden and leather crown has been set as a headrest for this work of art. By the feet, a rug depicting palms matches the bed’s gown. On each side, heavy-looking nightstands of oily wood support lamps of wonderful formations. Front of the bed, a TV perches itself on the wall, with a small bench underneath holding the sound system. A leather chair and ottoman complete the scene. Inside the private bathroom, mirror-glass doors hide away the ample closet and reflect the double sink and large mirror, as well as the wooden cabinets underneath. With the shower hidden away from plain sight, the center is occupied by a bathtub, surrounded by white tiles and lit by iron pedestals with candles.
Past a corridor, where a fully equipped laundry room and a guest bathroom hide away behind closed doors and a watermark embellishes the wall, the Guest Bedroom is found. In here, two full size beds are separated by a large wooden nightstand decorated by iron orbs that seem to drift away carried by the wind. The floral sheets in the beds cause a visual impact against the simplicity of the headrests made from wood in natural color. A ceiling fan, equal to the one on the kitchen, circulates fresh air around the room. In front of the beds, a large entertainment center holds the TV set. A small chair sits by the window, facing the beds. This room has a private bathroom, where the image of the Second Master Bath seems to be mirrored. Sliding doors of mirror-glass hide the closet, and reflect the green tones of the double sink and its cabinets, while the shower is hidden by tiles and glass blocks. In the center, a bathtub shines in pure white.
And, as the crown’s jewel, the terrace, accessible from all bedrooms, living room and diner, by sliding glass doors. As two iron chairs sit facing the sea, with a small coffee table made from iron and topped with a stone slate separating them, a large outer diner has been topped with marble stone and guarded by six chairs of iron and cushioned fabric. A small sink sits in the tiled countertop above wooden cabinets, with a magnificent ornament of iron hoovering above. And then, two lounge chairs sit underneath the shade, facing the magical wonders of this land’s ocean and sky.
Welcome to paradise. Welcome to your home-away-from-home.
Disponibilidad
| M | T | W | T | F | S | S |
|---|---|---|---|---|---|---|
| 1 | ||||||
| 2 | 3 | 4 | 5 | 6 | 7 | 8 |
| 9 | 10 | 11 | 12 | 13 | 14 | 15 |
| 16 | 17 | 18 | 19 | 20 | 21 | 22 |
| 23 | 24 | 25 | 26 | 27 | 28 | 29 |
| 30 | 31 | |||||
| M | T | W | T | F | S | S |
|---|---|---|---|---|---|---|
| 1 | 2 | 3 | 4 | 5 | ||
| 6 | 7 | 8 | 9 | 10 | 11 | 12 |
| 13 | 14 | 15 | 16 | 17 | 18 | 19 |
| 20 | 21 | 22 | 23 | 24 | 25 | 26 |
| 27 | 28 | 29 | 30 | |||

