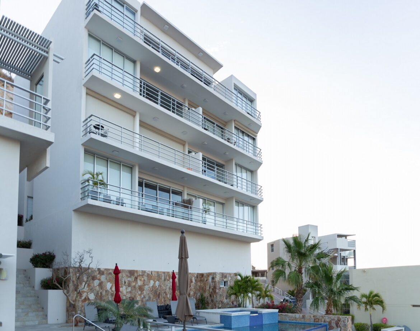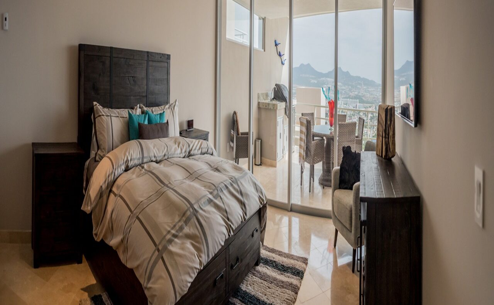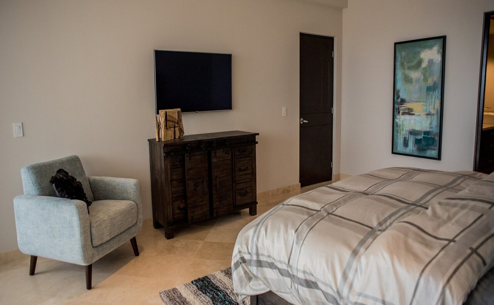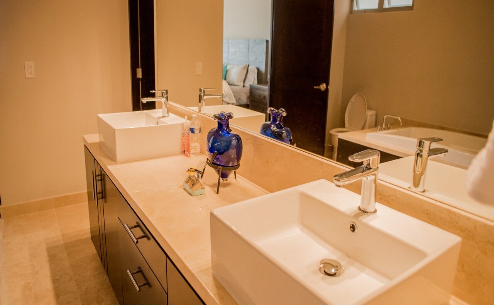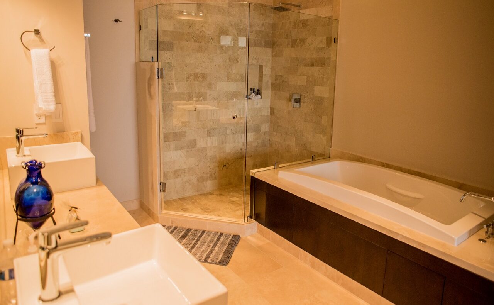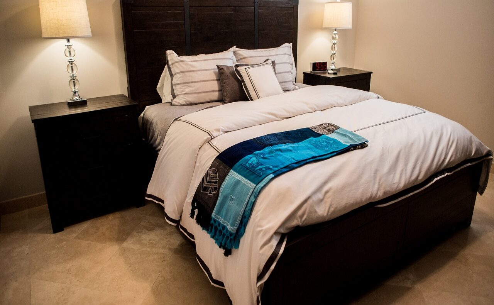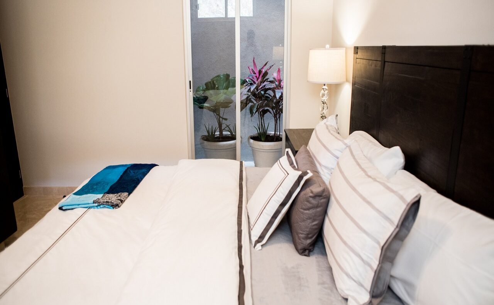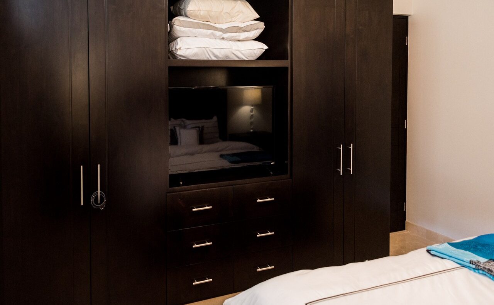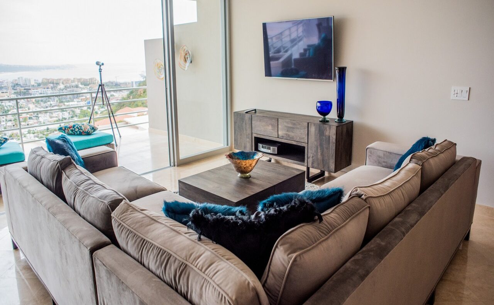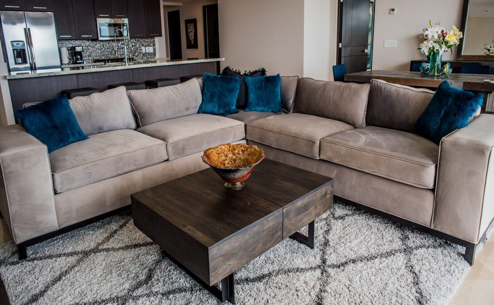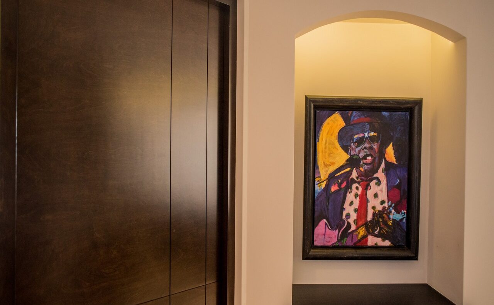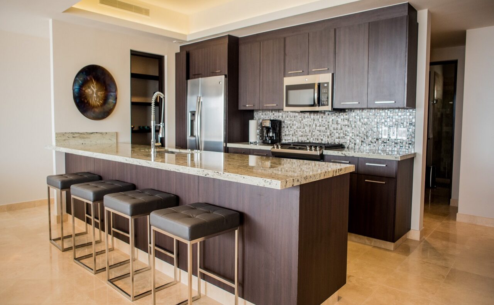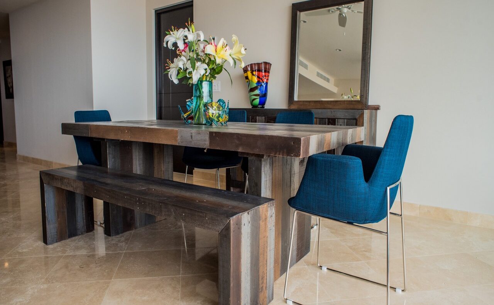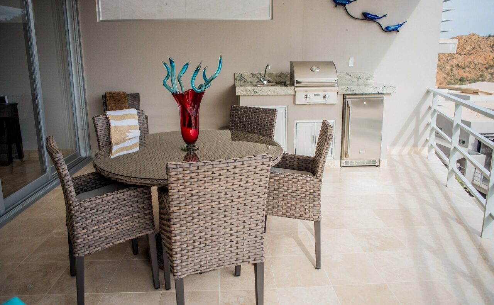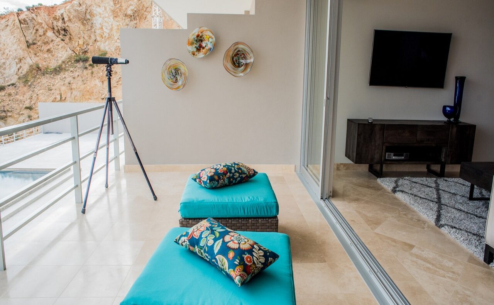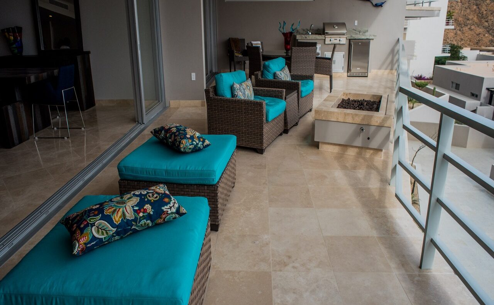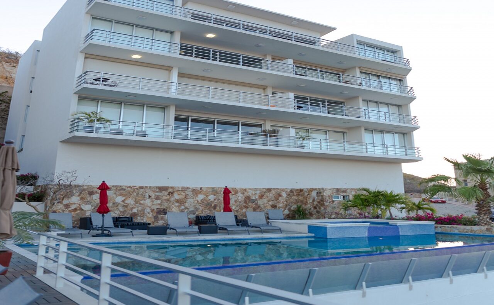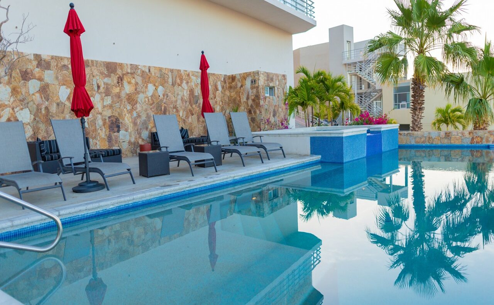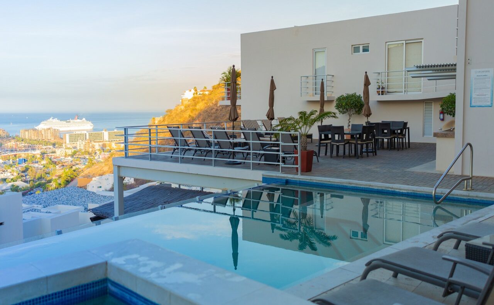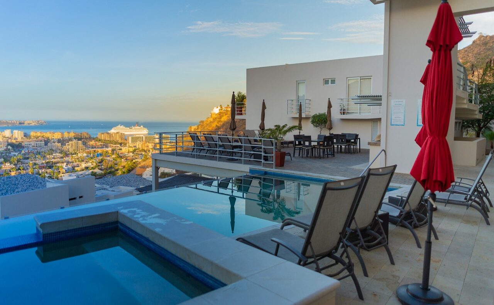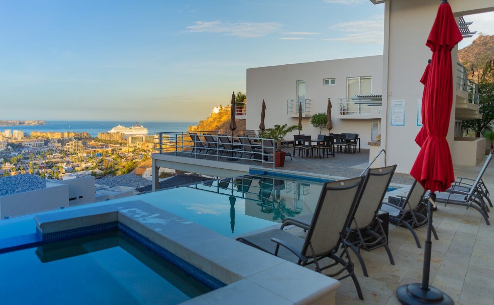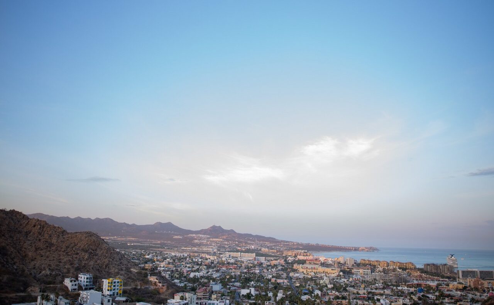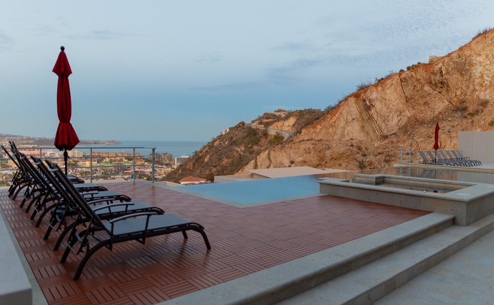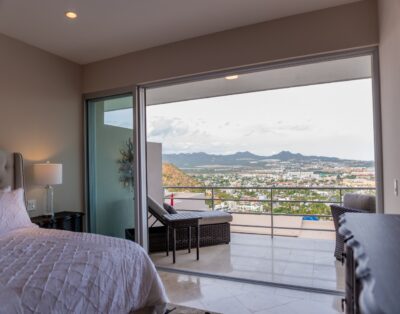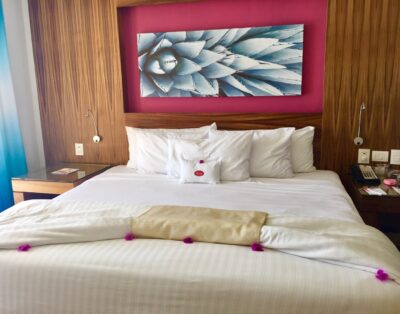Cascadas del Pedregal Cascadas 711 – Condominios en renta en Los Cabos – Por Dicasi Vacations
Descripción
ESPAÑOL
Cabo San Lucas, Cascadas del Pedregal
Unidad 711.
Encaramado en la pared de roca de la montaña del desierto, Cascadas del Pedregal brilla en un contorno sublime contra el cielo azul. Dentro de este recinto mágico, en el segundo piso de la torre, el paraíso ha abierto una puerta maravillosa.
Desde el principio, la puerta de madera negra impacta la vista de las inmaculadas paredes blancas que rodean la casa. A medida que cede, un largo corredor bordeado de puertas y algunas pinturas guía el camino hacia la belleza de la casa, y luego hacia las maravillas escondidas a plena vista en la Terraza que domina las colinas, las piscinas, la ciudad, el desierto y el mar. Desde la pequeña sala de estar con sillas tejidas y sofás azules ruidosos sentados frente al pozo de fuego revestido de mármol, hasta el comedor exterior en formación redonda mirando el horizonte y la parrilla cromada y la barra de servicio que brillan debajo de las ballenas de vidrio azul que nadan. en la pared, la vida no podría ser más hermosa al contemplar las maravillas del mundo de Los Cabos.
Dentro de la comodidad de la casa, escondida detrás de los paneles de vidrio que separan el calor en la terraza del aire frío que respiran las unidades de aire acondicionado, la sala de estar parece ser una obra de arte. La forma de L de los sofás de gamuza gris enmarca una suave alfombra de patrones geométricos, que levanta el peso de un pequeño centro de mesa de madera; al frente, el pequeño centro de entretenimiento se encuentra debajo del televisor que levita. Jarrones y sofás azules decoran la habitación por lo demás tranquila.
Hombro con hombro, el Diner se sienta pacíficamente junto al sofá cinematográfico. La larga mesa de madera en tonos oscuros y grises parece estar disfrutando de la luz que entra por las ventanas de vidrio. Un banco largo sirve como asientos a un lado de la mesa. En las cabeceras y en el otro lado, los ricos asientos azules acolchados por suaves telas recubren la madera. El juego de cajones apoyado contra la pared encaja perfectamente con la melodía del Diner, reflejando la escena con el gran espejo que se apoya en la parte superior del mobiliario de madera. Junto con un jarrón multicolor, poco más adorna la habitación.
En la parte de atrás, detrás de una barra de desayuno forrada con cuatro taburetes con asientos de cuero, la Cocina se extiende en un cómodo abrazo. El mármol arenoso de la barra de desayuno, pulido en un espejo, solo se rompe con la piscina cromada suave del fregadero. Debajo, los gabinetes de madera oscura forman una pared, interrumpida solo por la máquina lavavajillas. Al otro lado de la cocina totalmente equipada, el mismo mármol arenoso cubre la encimera. En esta ocasión, la estufa grande con parrillas de hierro es la que rompe la superficie uniforme. En el protector contra salpicaduras, cientos de baldosas de vidrio se agrupan, formando patrones improbables en la pared. Encima y en el costado, los gabinetes de madera oscura llenan los espacios en blanco y encierran el microondas y el refrigerador de cocina. Pasando una pequeña puerta, se abre la despensa. Las tablas flotantes que recubren la pared soportan pesos pesados y esconden en la esquina una pequeña caja de seguridad para su conveniencia.
Junto al cuerpo principal de la casa, a la izquierda, el dormitorio principal abre su puerta para revelar sus maravillas. Al entrar, la enorme cama King-Size ocupa el centro de la habitación. Su reposacabezas de madera negra y sus cajones inferiores hacen que el perlado general de la ropa de cama brille con un poderoso júbilo. Las mesitas de noche a cada lado combinan a la perfección con las maderas de la cama, realzando sublimemente el color suave de la pared y los suelos de mármol. Una gran alfombra a rayas se encuentra debajo de la enorme cama, ofreciendo comodidad desde los fríos pisos. Con un pequeño sofá cerca de la puerta corrediza de vidrio, un pequeño juego de cajones de madera se encuentra debajo del televisor, sujeto a la pared. Una puerta conduce a la privacidad del baño principal, donde el mundo puede detenerse para brindar comodidad y lujo. La ducha esquinera ha sido blindada por paredes de vidrio templado que protegen el interior de los azulejos de mármol de la pared enlucida. Se ha revestido una bañera en madera oscura y encimeras de mármol, directamente frente al lavabo doble con su enorme espejo y encimera de mármol de color crema. Dentro del armario, las maderas oscuras brindan un amplio espacio para guardar su guardarropa y una pequeña caja de seguridad para artículos especiales.
Caminando de regreso hacia la entrada, el cuarto de lavado es el siguiente. La habitación totalmente equipada ofrece un centro de lavadora-secadora y una mesa de metal para planchar, además de albergar el calentador eléctrico.
El siguiente es el segundo maestro. Al abrirse la puerta, una magnífica cama King size coronada por un reposacabezas de madera brilla con sus sábanas blancas. A cada lado, mesitas de noche oscuras sostienen lámparas sencillas y hermosas con pantallas de tela. Delante de la cama, un armario de madera tiene un gran espacio de almacenamiento, y en una abolladura del mobiliario, un gran televisor está frente a la cama. Más allá de una pequeña puerta corrediza de vidrio, se abre una pequeña terraza para revelar plantas en macetas y tablas de buggy.
Frente al segundo maestro, espera el dormitorio de invitados. Aquí, dos camas individuales están apoyadas contra la pared. Una de las camas está escondida debajo del marco de madera blanca de la primera. Un pequeño mueble blanco se encuentra en la esquina, que ofrece espacio de almacenamiento, mientras que un televisor mira hacia las camas, clavado en la pared.
Dentro del pasillo el baño de visitas es compartido por el segundo maestro y la habitación de invitados. La encimera de mármol del lavabo está resguardada por un gran espejo, y al final, la ducha está blindada por paredes de vidrio y revestida por baldosas de mármol que llegan hasta la parte superior de la ducha.
En este mundo de maravillas, poco se puede comparar con la pura belleza de esta casa. Con una nueva torre que se eleva lentamente a medida que se termina la construcción, una caminata rápida desde el estacionamiento de al lado conduce a este maravilloso lugar. Con los toques finales de la piscina en camino, como tumbonas y cortinas, pronto no habrá otro lugar en la tierra como este.
*** Internet Inalámbrico Gratis ***
*** Algunas áreas aún en construcción ***
Bienvenido a casa.
Cabo San Lucas, Cascadas Del Pedregal
Unit 711.
Perched on to the rock Wall of the desert mountain, Cascadas Del Pedregal shines in sublime contour against the blue skies. Within this magical compound, in the tower’s second floor, paradise has opened a wonderful door.
From the start, the black-wooded door impacts the sight of the pristine white walls surrounding the home. As it gives in, a long corridor lined with doors and a few paintings guides the path towards the beauty of the home, and then to the wonders hidden in plain sight at the Terrace that overlooks the hills, pools, city, desert and Sea. From the small living room with woven chairs and loud blue couches sitting in front of the marble-lined fire pit, to the outer diner in round formation gazing at the horizon and the chromed grill and service bar that shine underneath the blue glass whales that swim in the wall, life could not be more beautiful when gazing at the wonders of the Los Cabos’ world.
Within the comfort of the home, hidden behind the glass panels that segregate the heat on the deck from the cold air the AC units breathe, the Living Room seems to be a work of art. The L shape of the grey-suede-couches frame a soft rug of geometrical patterns, which lifts the weight of a small, wooden centerpiece; in front, the small entertainment center sits underneath the levitating TV set. Blue vases and couches decorate the otherwise quiet room.
Shoulder by shoulder, the Diner sits peacefully next to the cinereous couch. The long wooden table in dark and grey tones seems to be basking in the light that enters through the glass windows. A long bench serves as seats on one side of the table. On the heads and the other side, rich blue seats cushioned by soft fabrics line the wood. The drawer set propped against the wall perfectly matches the Diner’s tune, reflecting the scene with the large mirror that supports itself on the top of the wooden fitment. Along with a multicolored vase, little else adorns the room.
In the back, behind a breakfast bar lined with four stools in leather seats, the Kitchen spreads in comfortable embrace. The sandy marble of the breakfast bar, polished into a mirror, is only broken by the soft chromed pool of the sink. Underneath, dark wooden cabinets form a wall, interrupted only by the dishwasher machine. On the other side of the fully equipped Kitchen, the same sandy marble covers the countertop. This time, the large stove with iron grills is the one that breaks the even surface. In the backsplash, hundreds of glass tiles cluster together, forming improbable patterns in the wall. Above and on the side, dark wooden cabinets fill in the blanks and encase the over-range microwave and fridge. Past a small door, the walk-in pantry opens. The floating boards that line the wall support heavy weights, and hide in the corner a small security box for your convenience.
Next to the main body of the home, on the left, the Master Bedroom opens its door to reveal its wonders. As entered, the massive King-Size bed occupies the center of the room. Its black wooded headrest and under-drawers make the pearly overall of the bed linens shine with powerful glee. The nightstands on each side perfectly match the woods of the bed, enhancing sublimely the soft color of the wall and the marble floors. A large, stripped rug sits beneath the massive bed, offering comfort from the cold floors. With a small couch near the sliding glass door, a small drawer-set in woods sits underneath the TV, pinned to the wall. A door leads into the privacy of the Master Bath, where the world can come into a halt to provide comfort and luxury. The corner-shower has been shielded by tempered glass walls that protect the inside marble tiles from the plastered wall. A bathtub has been encased in dark woods and marble countertops, directly in front of the double sink with its massive mirror and crème colored marble top. Within the closet, the dark woods provide ample space for storing your wardrobe, and a small safety box for special goods.
Walking back towards the entrance, the laundry room is next. The fully equipped room offers a washer-dryer center and a metal table for ironing, as well as housing the electric heater.
Next is the Second Master. As the door opens, a magnificent King-size bed crowned by a wooden headrest shines with its white linens. On each side, dark nightstands hold simple, beautiful lamps with fabric screens. In front of the bed, a wooden closet holds large space for storage, and in a dent of the fitment, a large TV set faces the bed. Past a small sliding glass door, a short deck opens to reveal potted plants and buggy boards.
In front of the second master, the Guest Bedroom waits. In here, twin beds are propped against the wall. One of the beds is hidden underneath the white wooden frame of the first one. A small white fitment sits in the corner, offering storage space, while a TV faces the beds, pinned into the wall.
Within the hallway, the guest bathroom is shared by the second master and the guest room. The marble countertop of the sink is guarded by a large mirror, and in the end, the shower is shielded by glass walls and lined by marble tiles that reach the upper part of the shower.
In this world of wonders, little can compare to the sheer beauty of this home. With a new tower slowly rising as the construction in done, a swift walk from the next-door parking lot leads into this marvelous place. With the finishing touches of the pool on their way, such as lounge chairs and shades, soon there will be no other place on earth as this.
*** Wireless Internet Free***
*** Some areas still under construction***
Welcome home.
Disponibilidad
| M | T | W | T | F | S | S |
|---|---|---|---|---|---|---|
| 1 | 2 | 3 | 4 | |||
| 5 | 6 | 7 | 8 | 9 | 10 | 11 |
| 12 | 13 | 14 | 15 | 16 | 17 | 18 |
| 19 | 20 | 21 | 22 | 23 | 24 | 25 |
| 26 | 27 | 28 | 29 | 30 | 31 | |
| M | T | W | T | F | S | S |
|---|---|---|---|---|---|---|
| 1 | ||||||
| 2 | 3 | 4 | 5 | 6 | 7 | 8 |
| 9 | 10 | 11 | 12 | 13 | 14 | 15 |
| 16 | 17 | 18 | 19 | 20 | 21 | 22 |
| 23 | 24 | 25 | 26 | 27 | 28 | |

