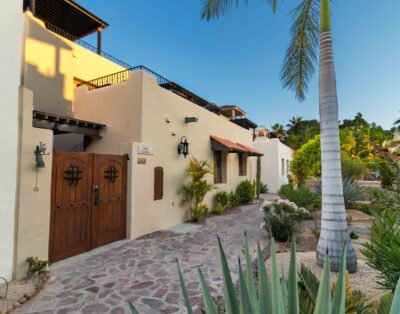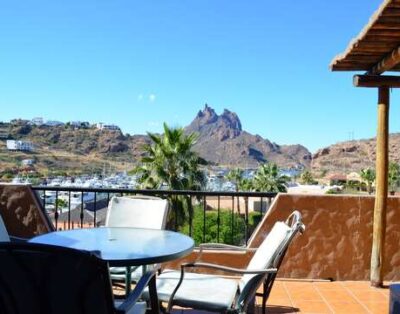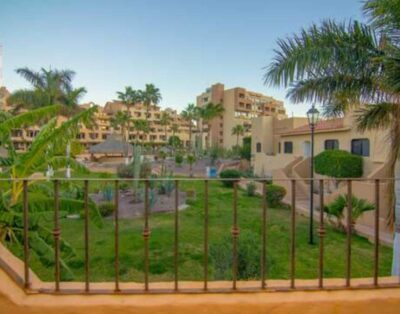Cabo San Lucas, Puerta Cabos Village Unit H303
Descripción
Descripción
Cabo San Lucas, Puerta Cabos Village
Unit H303
In the third floor of the magnificent White towers that line the path towards the “El Medano” beach, overlooking the landscape and pool, this unit opens its doors and overtakes your mind with its breathtaking scenery.
White walls clash against the sand-colored marble in the floor as wonderful decorations and appliances fill in the corners and empty space. Within the kitchen, freckled granite covers the countertop and backsplashes behind the stove, while three wooden barstools stand guard against the breakfast bar. The sheer power of the contrast between the rock and the black woods that create the cabinets and floating storages seems enough to mesmerize. And it is in that moment, where the even surfaces are shattered by the shining light of the chromed appliances. Inside wooden doors, a washer/dryer center patiently awaits use, and in a corner beneath the breakfast bar, a blue light shines from within the wine cooler’s glass doors. From the fridge you can find pure water and ice.
And parting the kitchen, queue the diner. In the overall majestic manner of the room, a large table meant for eight seats and made from hard wood has been topped by a single, long slate of marble stone of white skin and countless dark colored veins that look like rivulets flowing through the ice caps of the pole. All eight chairs have been cushioned and dressed with black fabric, causing a wonderful impact against the white stone and the view out the large window in front.
From there, the living room can be found. Partially concealed from the main body of the home by a hallway leading to the bedroom, the ample corner space has been transformed into a magnificent piece of elegance and taste. A dark L shaped couch in the corner, gently placed below a large mirror of wooden frame, faces two small, round center pieces topped by marble slates that blend in with the color of the diner’s tabletop. As a large flat screen TV floats by the wall, yet another small table, in round figure, sits with its white stone atop. A single couch in greyish tones faces the L shape living room and the paradise outside the window.
As the hallway is accessed, the stone base of the pillars seems to shine with glee against the white wall. A mirror at the end of the corridor reflects a smile towards the diner and kitchen. Past the black door, amplitude of space and soul opens into the Master Bedroom. In here, a King size bed is made small by the sheer size of the massive headrest, in light colored woods, that occupies the majority of the wall. On its edges, small nightstands with wonderful fabric lamps shed light and offer comfort. A small individual couch and a small table face the bed, as a large vanity mirror and desk has been placed near the windows. A small deck can be accessed by sliding glass doors, offering a wondrous view of the pool area. From another set of sliding doors, the main terrace can be found. Wooden wind-doors protect the privacy of the Master Bath’s tub, and can be opened to allow the sunlight to bask in the marble tiles of the bathroom. A single sink in marble tops has been inserted into the wall, facing the side door that allows entrance to the private bath. The shower has been propped against the back wall, carefully surrounded by marble tiles and guarded by a glass door. And inside the closet, hidden by thick, black doors of wood, a security box can be found, ready to be used.
Opposite to the door that leads into the master bedroom, the guest bedroom and bathroom can be found. Segregated by a small wall, and with individual doors to guard their privacy, these rooms offer peace and comfort. The small bathroom holds a single sink in marble countertop and a large mirror above, and in the back, the shower has been carefully covered to the top with marble tiles that seem to reflect the light from the white walls. On the other door, two full size beds have been separated by a small nightstand and crowned by beautiful wooden headrests that reminisce of the master bedroom’s grandeur. Facing the beds, a vanity sink and mirror in the same fashion as the main rooms, and a small individual couch in blue-gray dress. The closet; hidden behind dark wooden doors.
The terrace, meant for admiration of the turquoise skies and the magnificent sea breeze, holds but two chairs, one small centerpiece, and wide open space and air. Accessible from both the diner/living room and the Master Bedroom, this jewel shines by sheer simplicity; its beauty resides in the sky above, and not in the luxury of its décor.
Welcome home.
6
Sleeps
2
Beds
2
Baths
Disponibilidad
| M | T | W | T | F | S | S |
|---|---|---|---|---|---|---|
| 1 | ||||||
| 2 | 3 | 4 | 5 | 6 | 7 | 8 |
| 9 | 10 | 11 | 12 | 13 | 14 | 15 |
| 16 | 17 | 18 | 19 | 20 | 21 | 22 |
| 23 | 24 | 25 | 26 | 27 | 28 | 29 |
| 30 | 31 | |||||
| M | T | W | T | F | S | S |
|---|---|---|---|---|---|---|
| 1 | 2 | 3 | 4 | 5 | ||
| 6 | 7 | 8 | 9 | 10 | 11 | 12 |
| 13 | 14 | 15 | 16 | 17 | 18 | 19 |
| 20 | 21 | 22 | 23 | 24 | 25 | 26 |
| 27 | 28 | 29 | 30 | |||



